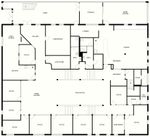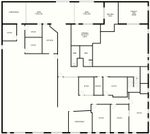FIRST FLOOR
8,900 SF
Available

FLOOR PLANS
10
Private
Offices
01
Conference
Rooms
01
Huddle
Rooms
Freshly painted walls, refinished flooring and carpet throughout
Lobby entrance off Park Avenue
Enclosed petite atrium, patio area with newly polished concrete floors and high ceilings
Open collaborative plan area with exposed brick and hardwood floors with high ceilings
Newly updated kitchenette with brand new appliances, fixtures, counter tops, flooring and shelving
Open lounge area with custom sliding doors & fully equipped built-in beverage bar
SECOND FLOOR
7,900 SF
Available

FLOOR PLANS
08
Private
Offices
02
Conference
Rooms
03
Huddle
Rooms
Freshly painted walls throughout second floor with refinished flooring & carpeting throughout
2 Large open collaborative plan areas
Server room
Newly updated kitchenette with brand new appliances, fixtures, counter tops, flooring and shelving
Refreshed open walkway overlooking petite atrium, patio area

